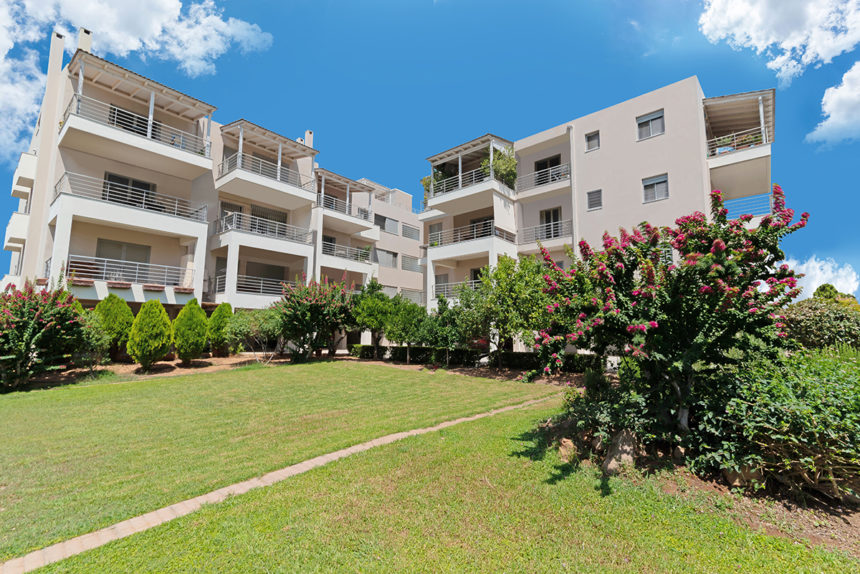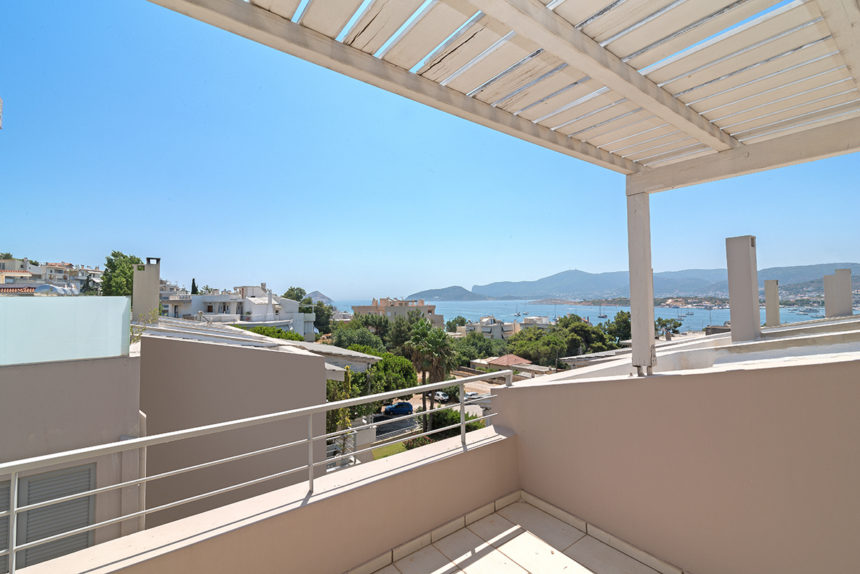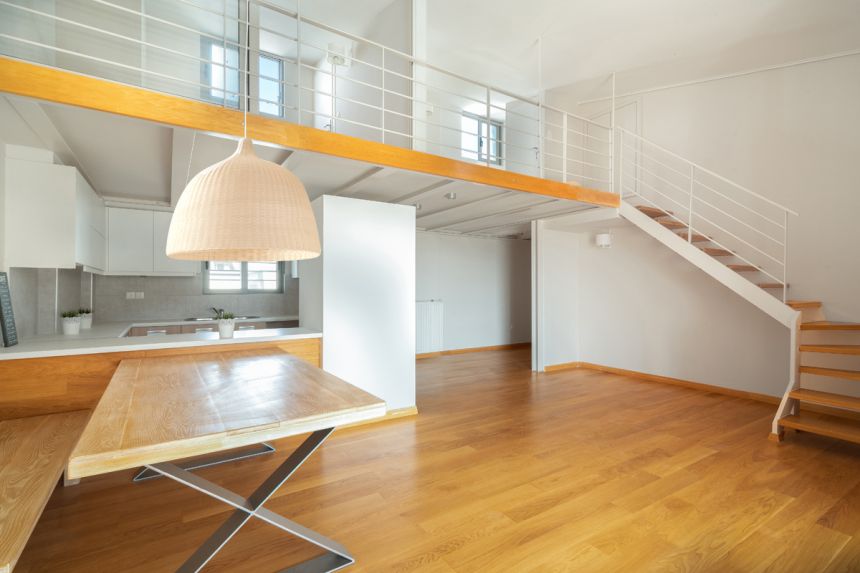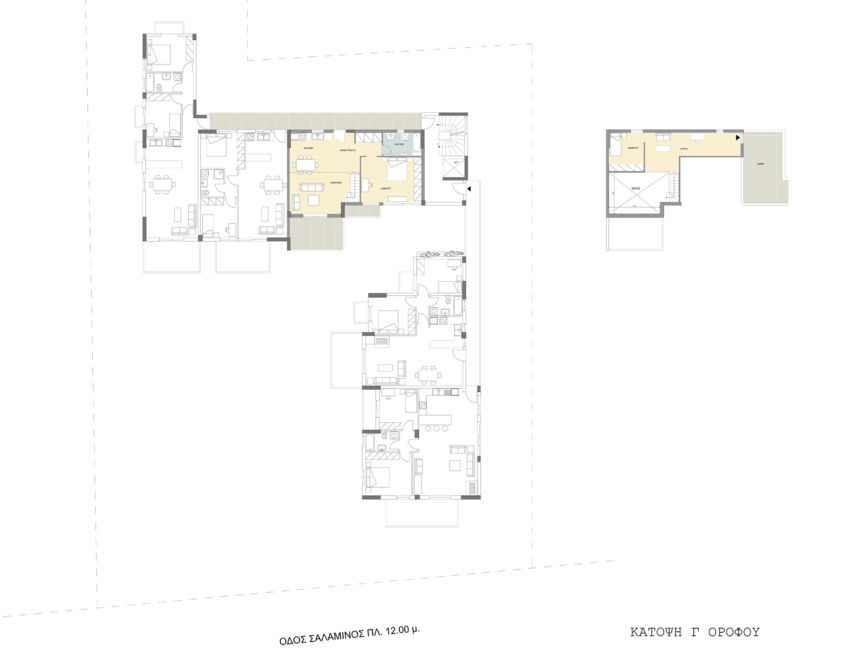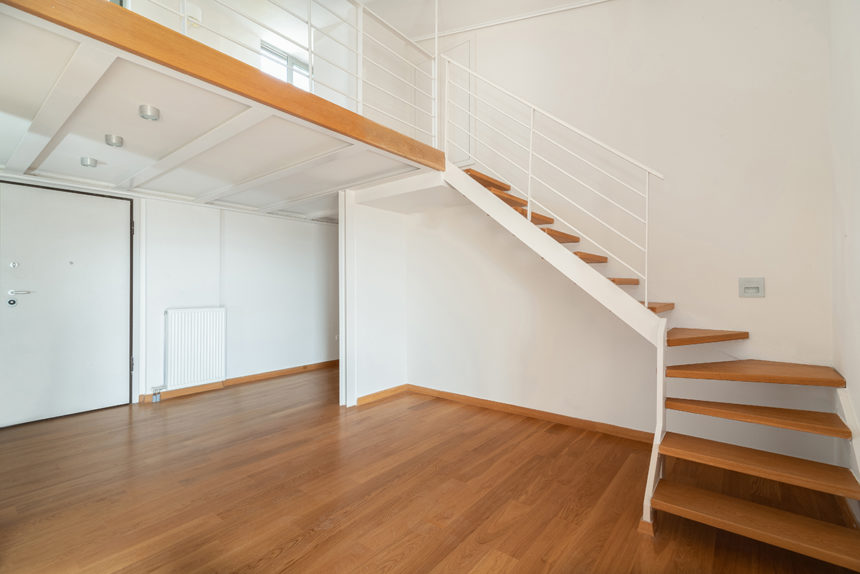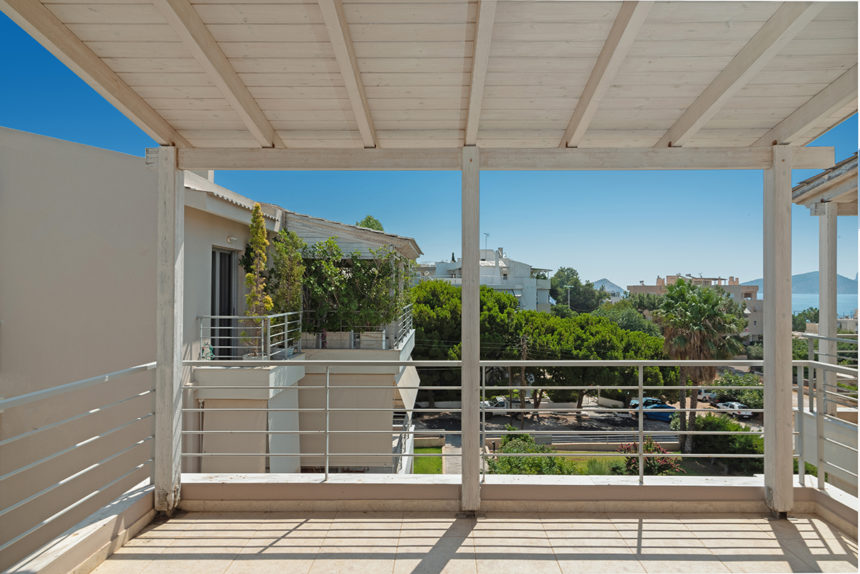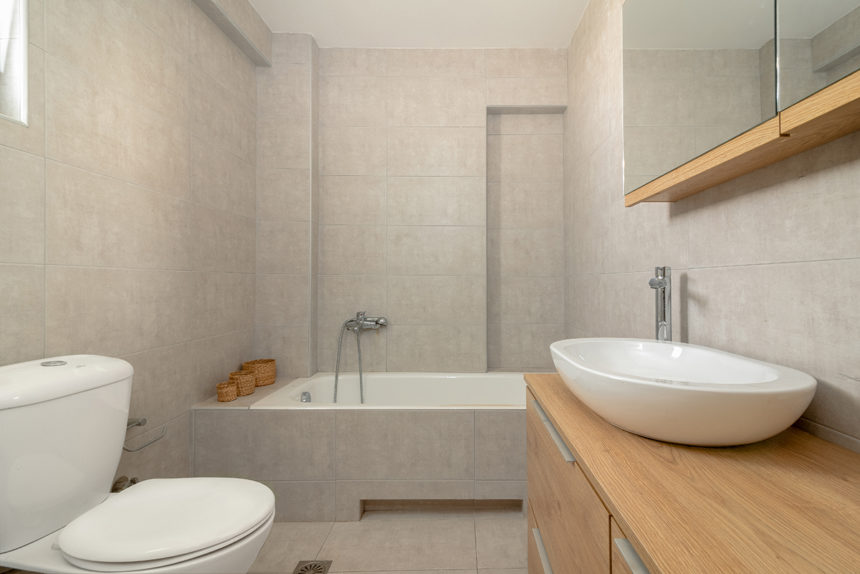RESIDENTIAL COMPLEX, Porto Rafti
PROJECT ADDRESS
Porto Rafti- 9, Salaminos str.
STRUCTURAL ELEMENTS
Floors: 3 ( 1st + 2nd + 3rd ) - basement - Pilotis - Tiled Roof
Land area: 1.795 m²
Total stores area: 1.290 m²
DESIGN ENGINEERS
Architecturals: Fotini Kakridoni
Statics: Spyros Kakridonis
FIELD SUPERVISORS
Kakridonis Spyros
Kakridoni Fotini
Kakridonis Anastasios
CONSTRUCTION PERIOD
2008 - 2010
PROJECT DESCRIPTION
The right-angle shape of the building separates imaginarily its mass into two, so that the eye of the outside observer may not tire. It also promotes functionality.
The property’s extensive grounds placed at the front part of the building lot constitutes a significant architectural element, as it combines the sea vistas at the distance with the verdant ones in front of the building.
When it came to materials, the combination of wood with the grey, cement-like roof tiles and the smooth plaster, together with the alternating architectural overhangs on the imposing mass of the building artfully bring together natural colors and elements with the building itself.
The Byzantine layout marble detailing; the natural fieldstone; and the discrete iron railings are only some of the many elements that make this project stand apart.

