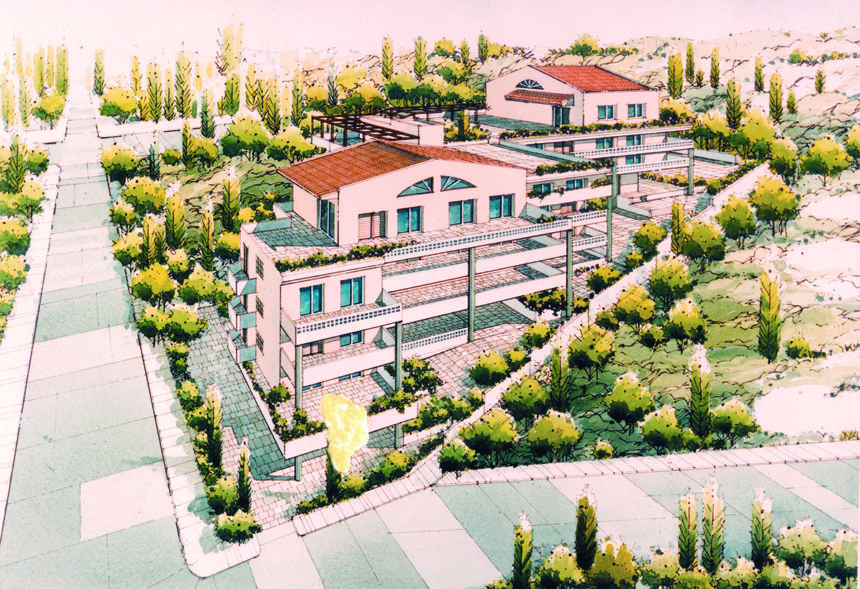RESIDENTIAL COMPLEX, Porto Rafti
PROJECT ADDRESS
Porto Rafti, Areos & Dios str.
STRUCTURAL ELEMENTS
Floors: 3 ( 1st + 2nd + 3rd ) - basement - Pilotis - Tiled Roof
Total architectural levels: 7
Land area: 2.250 m²
Total stores area: 1.350 m²
DESIGN ENGINEERS
Architecturals: Georgia Zoi
Statics: Athanasios Apostolakos
FIELD SUPERVISORS
Kakridonis Anastasios
CONSTRUCTION PERIOD
1990 - 1992
PROJECT DESCRIPTION
The project involved construction of a residential complex on multiple levels while following expertly the natural terrain.
For its time, it was viewed as a pioneering project both in terms of architecture as well as building technique.
Apart from classic materials such as concrete, plaster, etc we also brought into play natural elements such as natural pebbles, a profusion of greenery in the exterior spaces, mosaics, and many marble-enhanced parts.
Last, each apartment features have a unique architectural design that is not repeated in the remaining apartments, something which composes a lovely ensemble friendly to the human presence.

